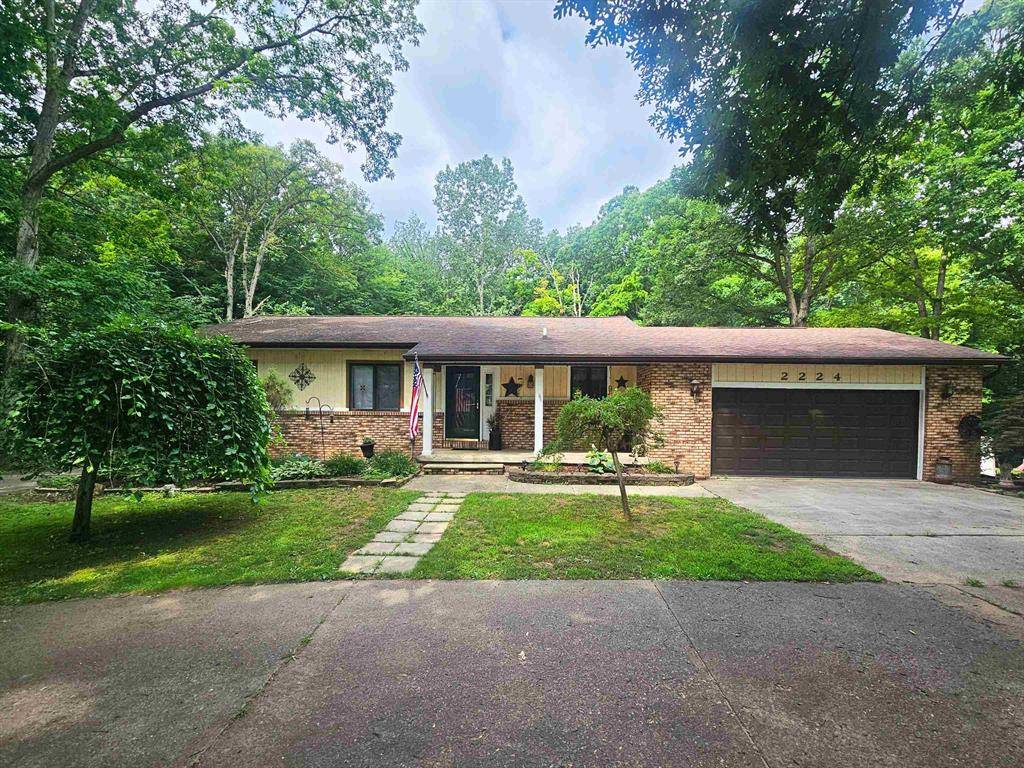2224 Delwood Drive Thetford Twp, MI 48420
UPDATED:
Key Details
Property Type Single Family Home
Sub Type Ranch
Listing Status Active
Purchase Type For Sale
Square Footage 1,375 sqft
Price per Sqft $210
Subdivision Woodside Hills 3
MLS Listing ID 5050181097
Style Ranch
Bedrooms 3
Full Baths 2
HOA Y/N yes
Year Built 1985
Annual Tax Amount $4,079
Lot Size 0.480 Acres
Acres 0.48
Lot Dimensions 120x178
Property Sub-Type Ranch
Source East Central Association of REALTORS®
Property Description
Location
State MI
County Genesee
Area Thetford Twp
Rooms
Basement Finished
Kitchen Dishwasher, Dryer, Oven, Range/Stove, Refrigerator, Washer
Interior
Interior Features Other, Wet Bar
Hot Water Natural Gas
Heating Forced Air
Cooling Ceiling Fan(s), Central Air
Fireplace yes
Appliance Dishwasher, Dryer, Oven, Range/Stove, Refrigerator, Washer
Heat Source Natural Gas
Exterior
Parking Features Door Opener, Attached, Detached
Garage Description 2 Car
Porch Balcony, Deck, Patio
Garage yes
Private Pool No
Building
Lot Description Wooded
Foundation Basement
Sewer Septic Tank (Existing)
Water Well (Existing)
Architectural Style Ranch
Level or Stories 1 Story
Additional Building Second Garage
Structure Type Aluminum,Brick,Wood
Schools
School District Clio
Others
Tax ID 1708579007
Ownership Short Sale - No,Private Owned
Acceptable Financing Cash, Conventional, FHA, USDA Loan (Rural Dev)
Listing Terms Cash, Conventional, FHA, USDA Loan (Rural Dev)
Financing Cash,Conventional,FHA,USDA Loan (Rural Dev)




